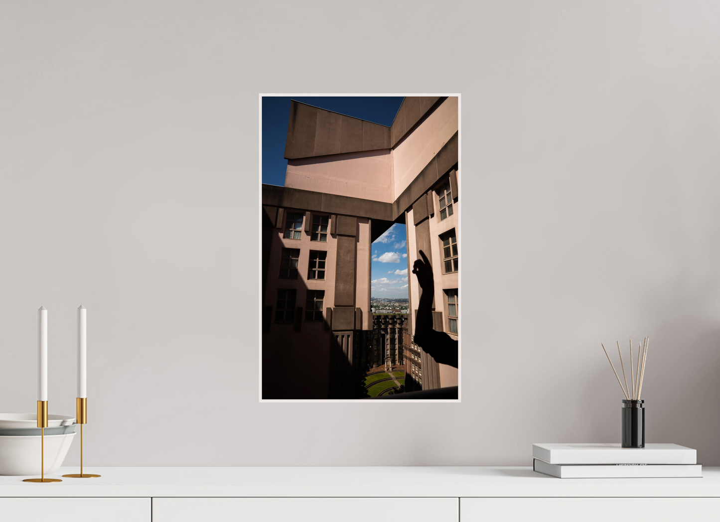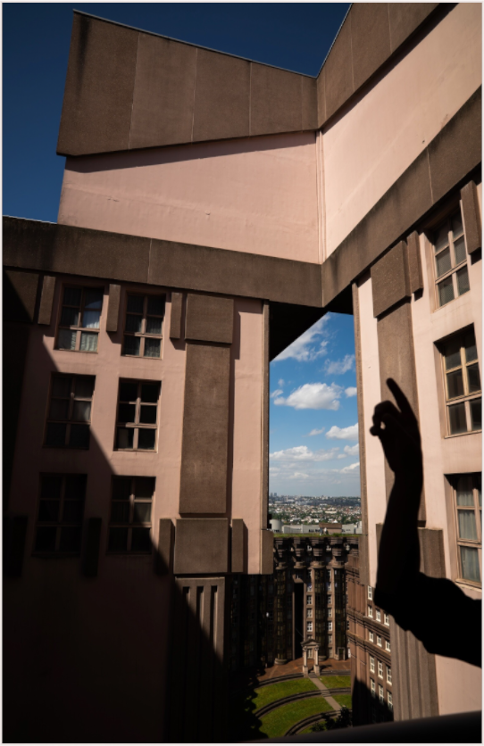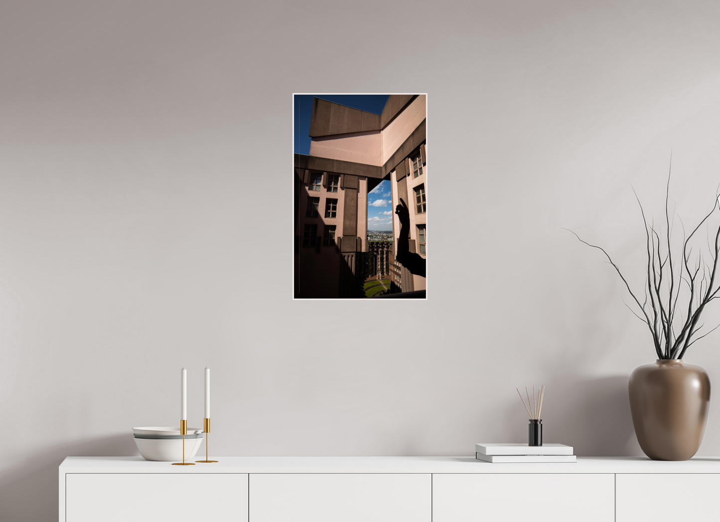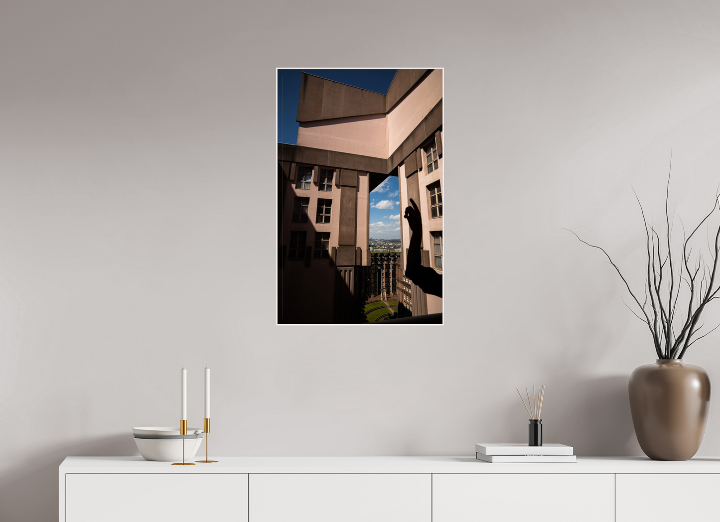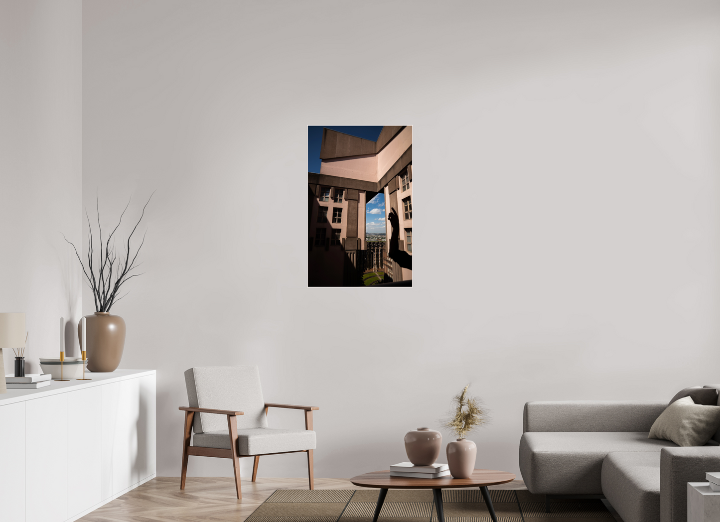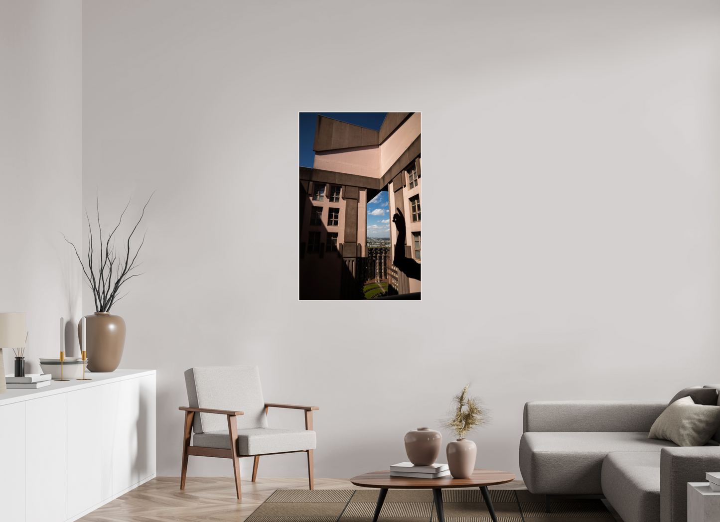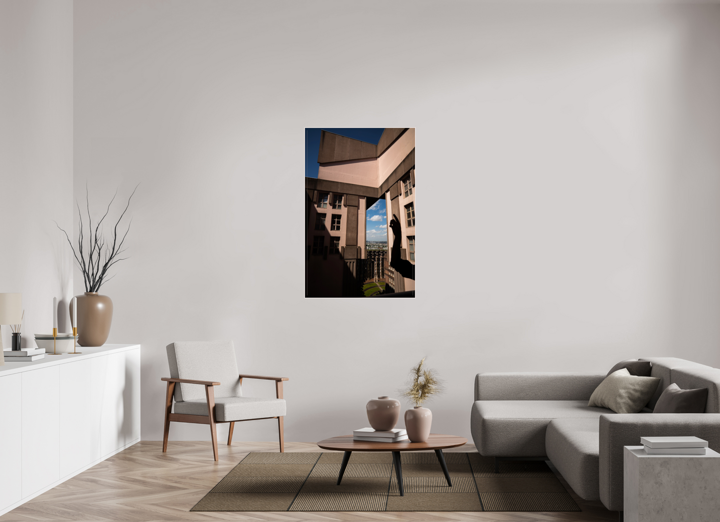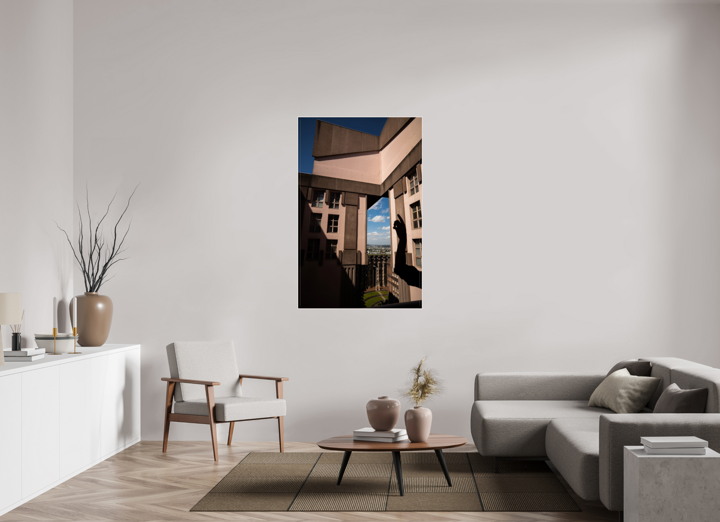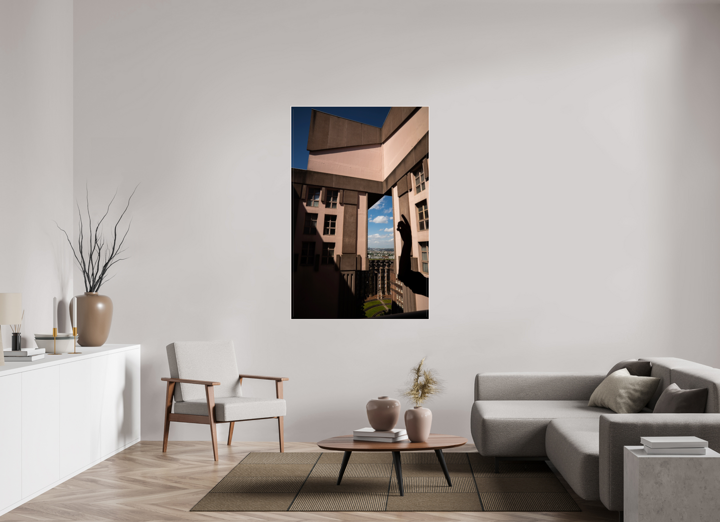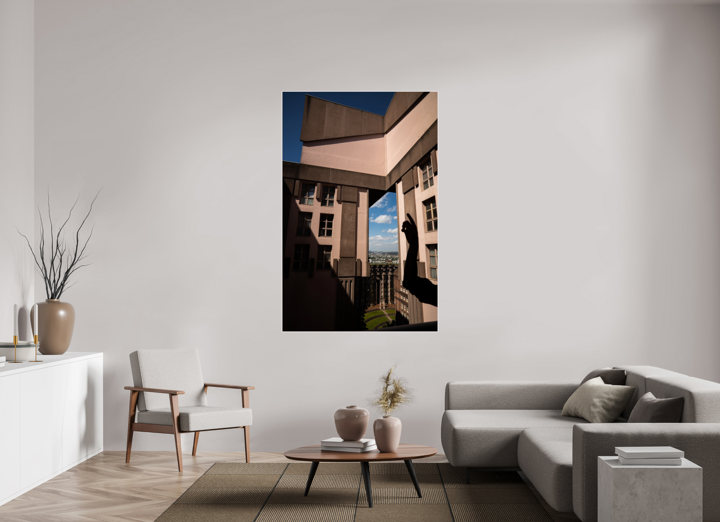REIA Picts
Geometric Horizon (Fiammetta Venner)
Geometric Horizon (Fiammetta Venner)
Couldn't load pickup availability
This image captures the striking architectural lines and geometric forms of the Espaces d'Abraxas. The perspective emphasizes the bold, angular design of the building, with its sharp edges and clean lines creating a sense of modernist precision. The interplay of light and shadow on the building's facade highlights the textures and details of the concrete and stone materials, adding depth and dimension to the scene. In the background, a glimpse of the cityscape and greenery provides a contrast to the stark, geometric forms of the architecture.
The Espaces d'Abraxas, designed by the renowned architect Ricardo Bofill, is a prime example of postmodern architecture. Completed in the late 1970s and early 1980s, this complex is located in the suburb of Noisy-le-Grand, near Paris. Bofill's design reflects a blend of classical and brutalist influences, characterized by its use of geometric forms, bold lines, and raw materials. The Espaces d'Abraxas is part of a larger urban development project aimed at creating a harmonious living environment. The brutalist style, known for its ruggedness and lack of ornamentation, is evident in the exposed concrete and repetitive modular elements. Despite its imposing presence, the complex also incorporates elements of classical architecture, such as columns and arches, creating a unique and visually striking aesthetic.
Espaces d'Abraxas. Noisy-le-Grand. France Photography: © Fiammetta Venner /REIA
Share
